When it comes to creating a bathroom space that you love, it is really all about planning and forward thinking. Figuring out the ideal layout for your bathroom can seem like a daunting task, but a carefully considered plan is key to a successful and long-lasting bathroom that not only looks beautiful but also functions the way you want it to. This guide offers top tips and expert advice to plan a dream bathroom that meets your needs.
1. Measure up
First things first, before you can even think about planning your new bathroom, you need to know the exact dimensions of the space you’re working with. The room size will have the biggest impact on what can be achieved, so take some time to measure your bathroom accurately. If you’re unsure on how to measure your bathroom, check out our How To Measure Your Bathroom guide for a useful step-by-step approach.
2. Create a scale plan
Once you’ve got your measurements, it’s a good idea to create a scale plan of your space. This means drawing out a plan of your bathroom including key features that might impact your design such as a door, windows, sloped ceilings, etc. To help with this, you can use the ‘Planner Tool’ in our Plan2Design VR app which allows you to create a simple plan of your current bathroom. You can even include your current bathroom layout as this may be a helpful starting point when considering any new layout options. When submitting your dimensions and plan to our app, this will be passed onto your dedicated designer as soon as you book your free design consultation.
3. Assess your needs
Ask yourself some important questions to help you determine the best way to lay out your dream bathroom. Who will use the bathroom? How would you like to use the bathroom? Is this the only bathroom in the property? Are you looking to save space? How much storage space do you need?
Aside from this, it is also crucial to separate your “must-haves” from your “nice-to-haves” and be realistic about what fits in the space. Make a list of what your needs and desires are, and share these with a professional to seek further advice and guidance on how to choose the ideal layout.
4. Understand your layout options
When it comes to choosing your bathroom layout, there will likely be several different possibilities. The very first thing to consider is the position of your WC. This is often dictated by the location of your existing soil pipe, and in most cases it is advisable to fit your WC where the soil pipe exits the room. The soil pipe can often not be moved, so the WC has stricter limitations than moving other components in your bathroom.
Once you know where your WC will be positioned, you can start thinking about where your basin, shower and/or bathtub will go. Again, it is important to take into account your priorities and needs so you can determine what you want to include in your scheme and where you want to save space. With our award-winning 3D design technology, we can help you visualise your different layout options in virtual reality and offer expert advice.
One of the main decisions you need to make is whether you’ll opt for a shower bath combination layout, a shower only layout or (if your room size allows it) a separate shower and bath layout:
Shower bath combination layout
This configuration is a popular choice as it saves space and gives you the best of both worlds; a shower and a bath all in one. For a minimalist and modern look, you can pair this with a bath screen that folds flat against the wall to create a sense of space and openness in the room. This also allows you to enjoy a relaxing bath with the glass screen completely out of the way.
Shower only layout
In some cases, you may choose to remove an existing bathtub and replace it with a shower. Not only does this free up more space to move around, but it can also give the illusion of a bigger room, particularly when you opt for a walk-in shower. If you prefer to use a shower and rarely use a bathtub, this may be the ideal configuration for you.
Separate bath & shower layout
If your space is large enough to accommodate a separate bath and shower, then this could be your preferred layout. Most people choose to make a freestanding bathtub the focal point of the bathroom, positioning it in the centre of the room or in front of a large window. This layout can really add some luxury to your space.
5. Be realistic and consider bathroom best practices
It’s important to be realistic and mindful when arranging your layout. You want to be able to move around comfortably and make the best use of space. You should also consider bathroom best practices such as how much space you need between a WC and shower, or how much space you need to comfortably stand in front of your basin to comfortably open any drawers that are fitted underneath your basin.
Don’t try and fit in too much as this will only make your room feel smaller. A great way to give the illusion of a larger space is by maximising the visible floor space; you can do this by choosing a wall-hung WC and basin.
If you would like to understand how we may be able to help you with your bathroom project, please get in touch! You can book a free design consultation via the link here.
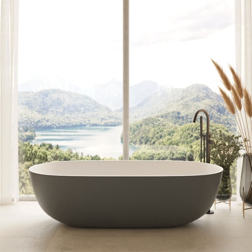
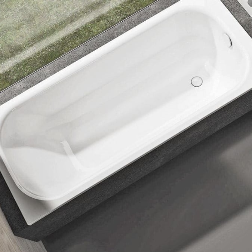
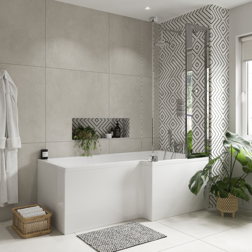
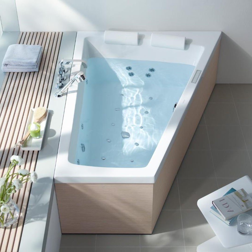
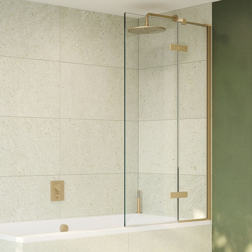
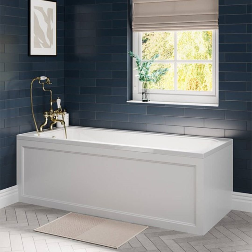
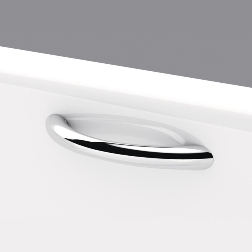
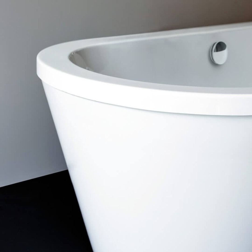
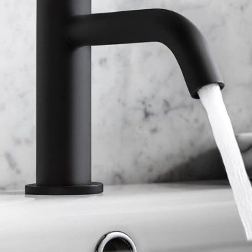
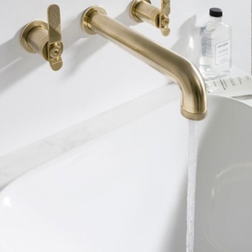
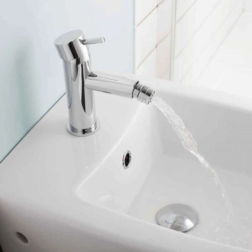
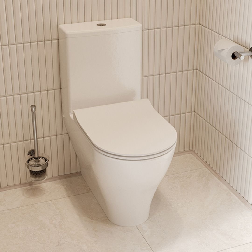
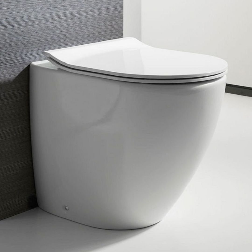
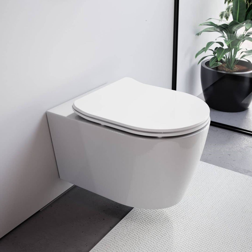
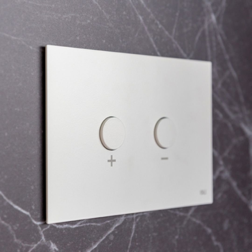
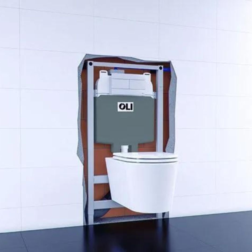
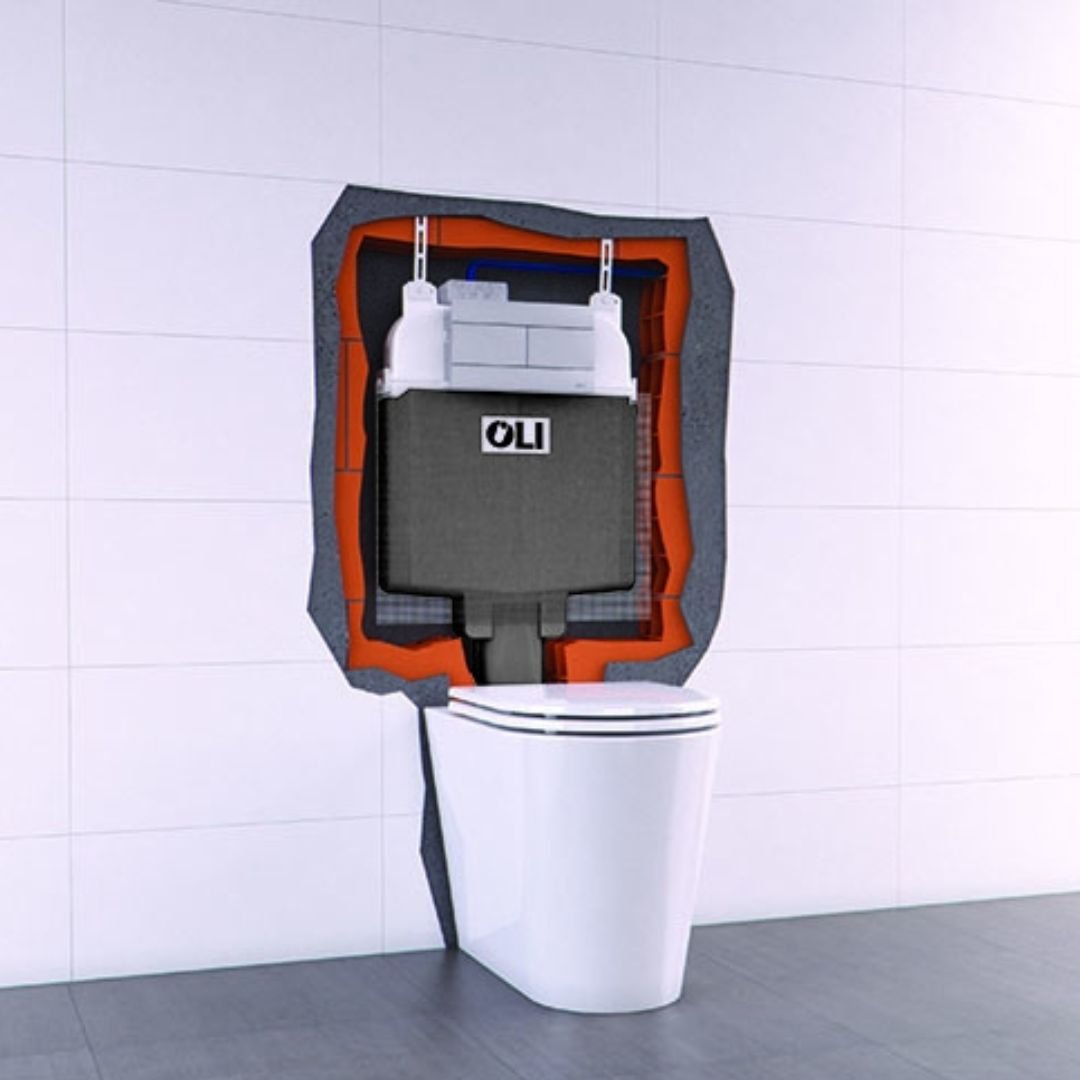
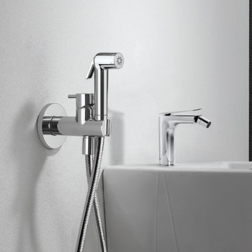
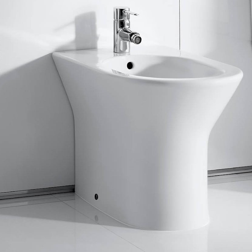
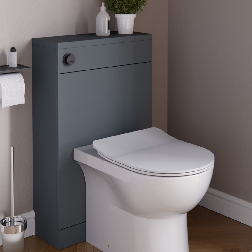
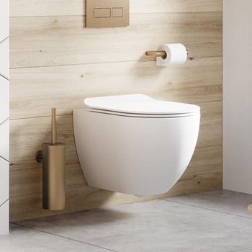
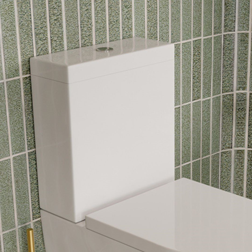
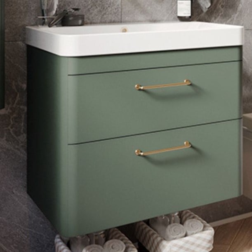
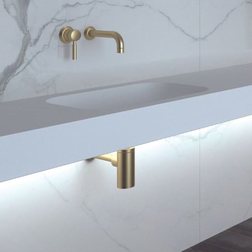
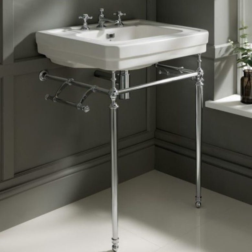
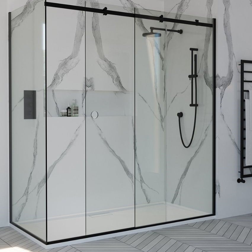
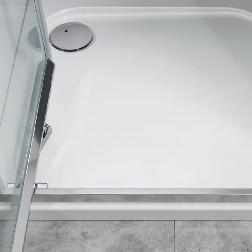
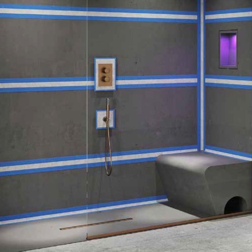
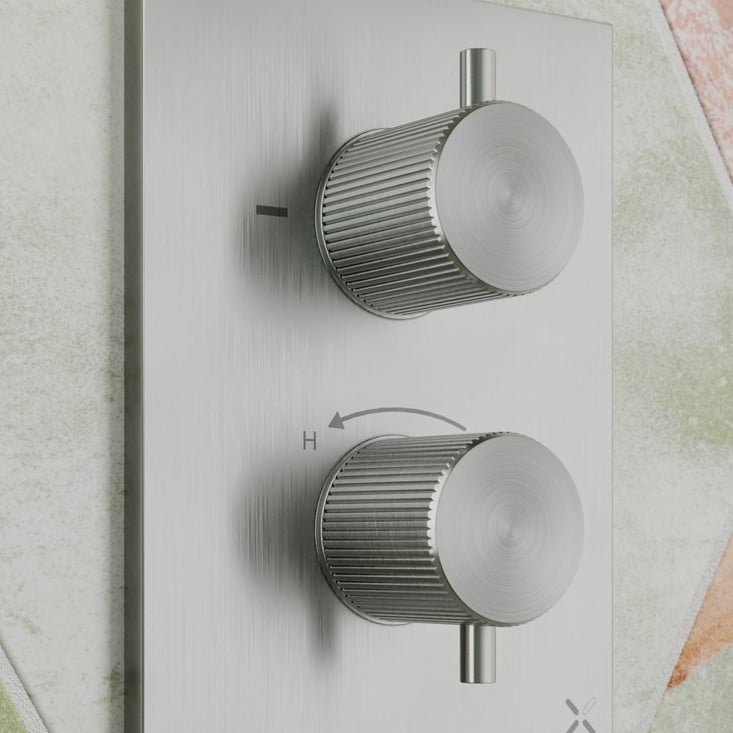
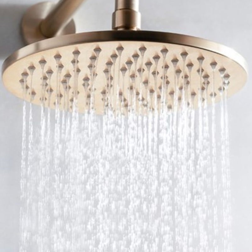
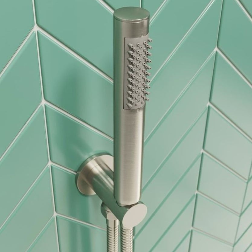
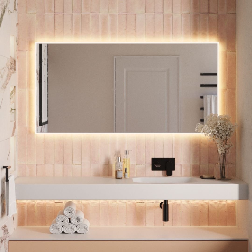
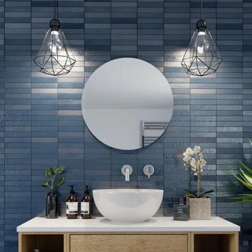

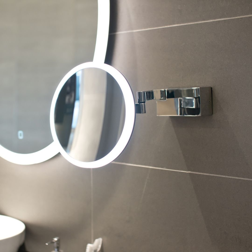
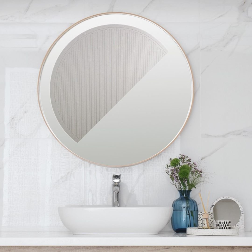
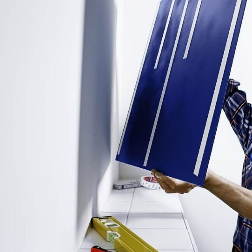
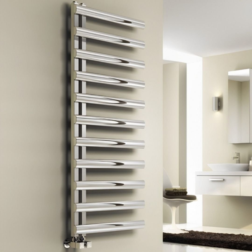
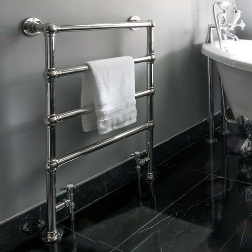
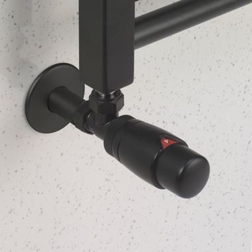
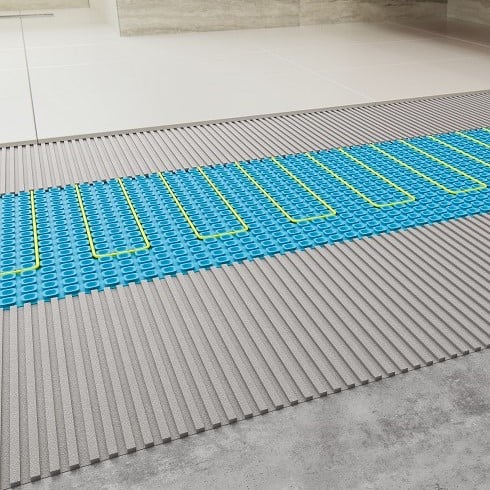
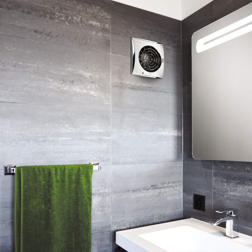
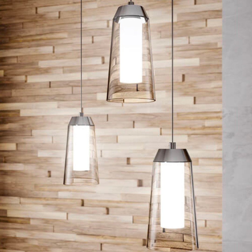
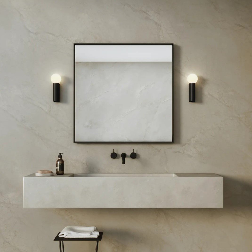
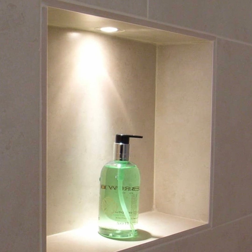
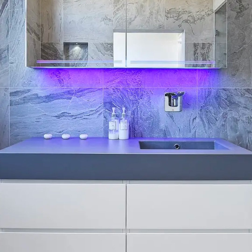
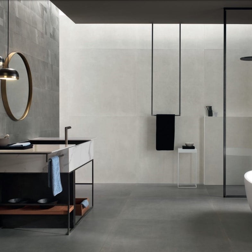
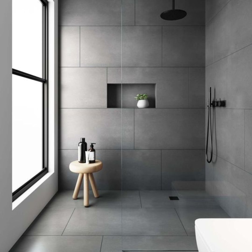
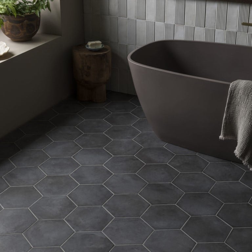
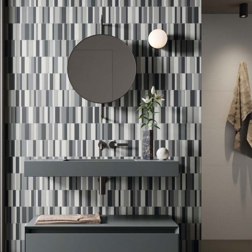
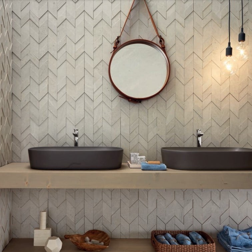
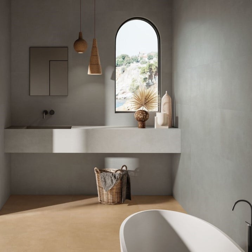
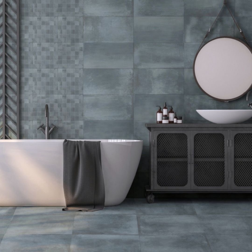
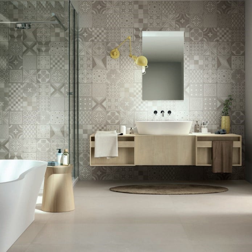
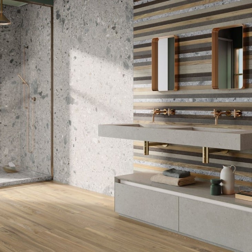
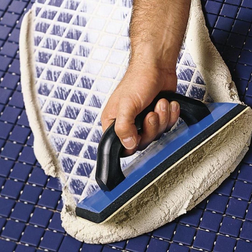
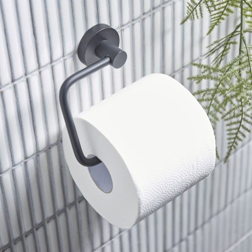
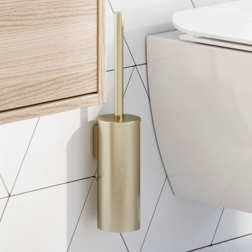
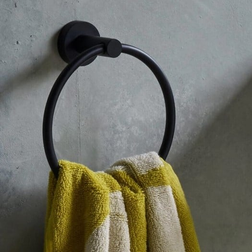
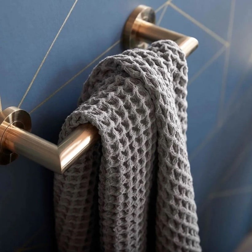
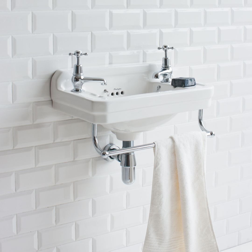
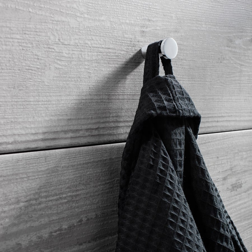
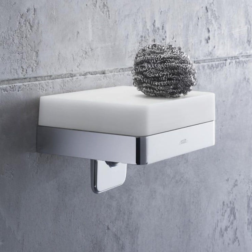
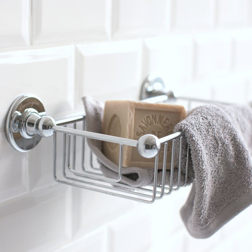
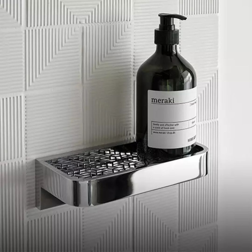
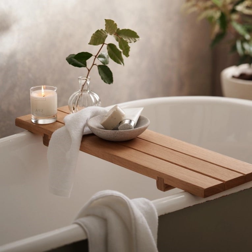
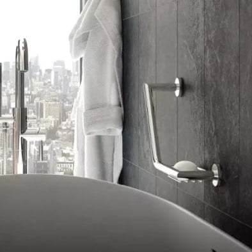
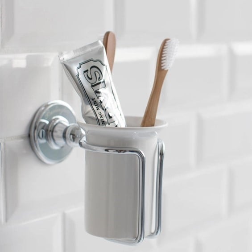
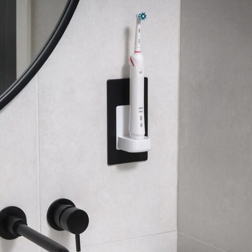

You must be logged in to post a comment.
click here to log in