How To Solve The 6 Most Common Loft Bathroom Problems
Monday, 12 September 2022 08:39:05 Europe/London
If you’re planning to fit an ensuite bathroom into your loft conversion, you may stumble across a few problems when designing or planning out the space. As it’s probably not your typical shaped room and will likely have a slanted ceiling, you’re often required to think outside the box to work out the best way to maximise your space. To help with the planning of your dream loft bathroom, we’ve identified the most common loft bathroom problems for you and how to solve them.

“I Don’t Want My Loft Space To Feel Cluttered”
A loft ensuite bathroom is likely going to be smaller than your main bathroom, but this doesn’t necessarily mean that the space will look cluttered. Our top tip would be to fit a wall-mounted basin, vanity unit and WC to open up more floor space and give the illusion of a bigger room. You can also add a mirrored cabinet for extra storage, which allows you to keep your surfaces clear & tidy while also brightening the room up as the mirrored doors will reflect the light.
“The Slanted Ceiling Is Difficult To Design Around”
Sometimes the slightly more awkward angles and features are what makes your space unique and adds character to a room. Create a design that works for you by working with the different angles and making the best use of the space. You can arrange for bespoke products to be made such as cabinets, shelves, and mirrors, to neatly fit into the different corners and angles. Make sure that you consider the head height that is needed for your basin and shower when planning out the room.
“I’m Concerned About Head Height”
Some loft spaces may not have the same height as the rest of the house and there may be parts of the room that don’t have full head height so it is important to plan wisely and be strategic about where to position your main bathroom objects, windows and door. Roof windows - often referred to as skylight windows - can add a little more head room and are therefore ideally positioned above a WC. A bath can be placed underneath a slanted ceiling as full head height is usually not required. For your basin and shower you would ideally have enough head room to prevent having to hunch over.
“I Want To Include A Shower But Am Worried That It Will Take Over The Space”
Shower enclosures tend to take up space and they may not be the right fit for your loft bathroom, particularly if you have a slanted ceiling. Instead, consider designing your space with a walk-in wet room shower that has a single glass panel separating your shower from the rest of the room. Not only will this brighten up the room and create a more seamless and open look, but it will also eliminate the need for a step and makes cleaning the space a lot more hassle-free. If you are worried about installing a wet room tray because of leaks, our main piece of advice would be to use good-quality fixtures and put an experienced professional on the job.
“A Door Can Take Up A Lot Of Space”
Depending on your loft size, a standard door that swings open into your bathroom may take up too much space. You can consider opening the door into the adjacent bedroom instead, or if that’s not an option either there are some alternative solutions to explore, such as a sliding door or pocket door. It is important to think about this during the early planning stages, to avoid any unwanted surprises.
“The Bathroom Will Be Too Small & Cramped”
When planning out your loft conversion, think about how much space is needed for the bathroom. Don’t design an ensuite that is too small simply because you don’t want to take space from the bedroom. Be realistic and think about who will use the room and how they would like to use it. It is often better to make the bedroom a little bit smaller, providing there is enough space to do so, and create a bathroom that is comfortable & practical, and a pleasure to use each time.
Plan & Design with BathroomsbyDesign
Are you planning a loft conversion and in need of some inspiration or help designing the perfect bathroom? We’ve put together some inspirational loft bathroom images below and you can book a free design consultation with one of our expert designers here to get started.

Posted in
Design Tips
How To Guide
By
Marketing
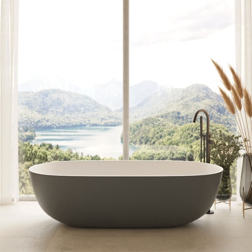
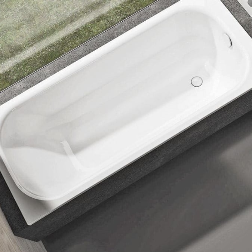
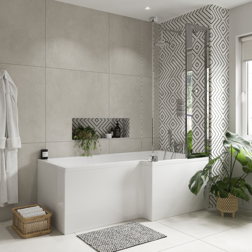
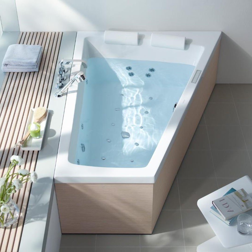
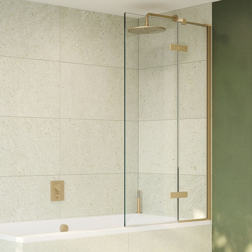
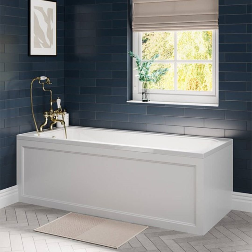
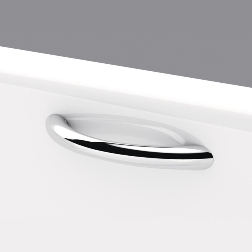
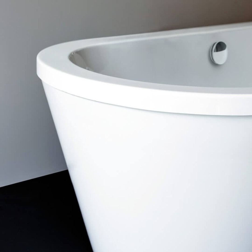
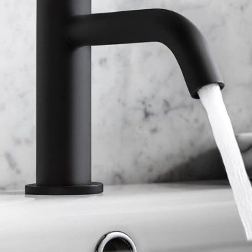
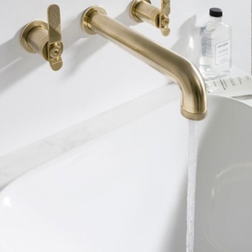
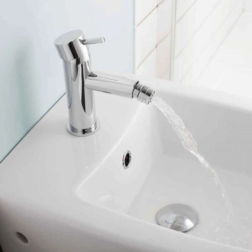
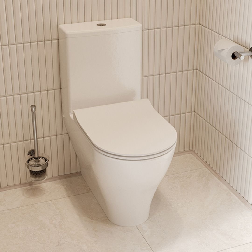
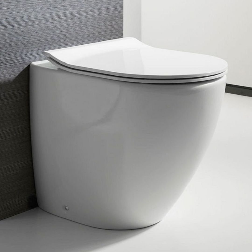
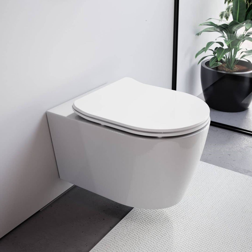
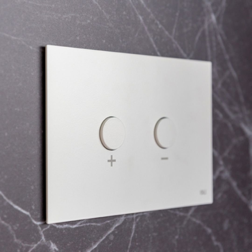
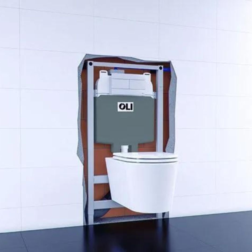
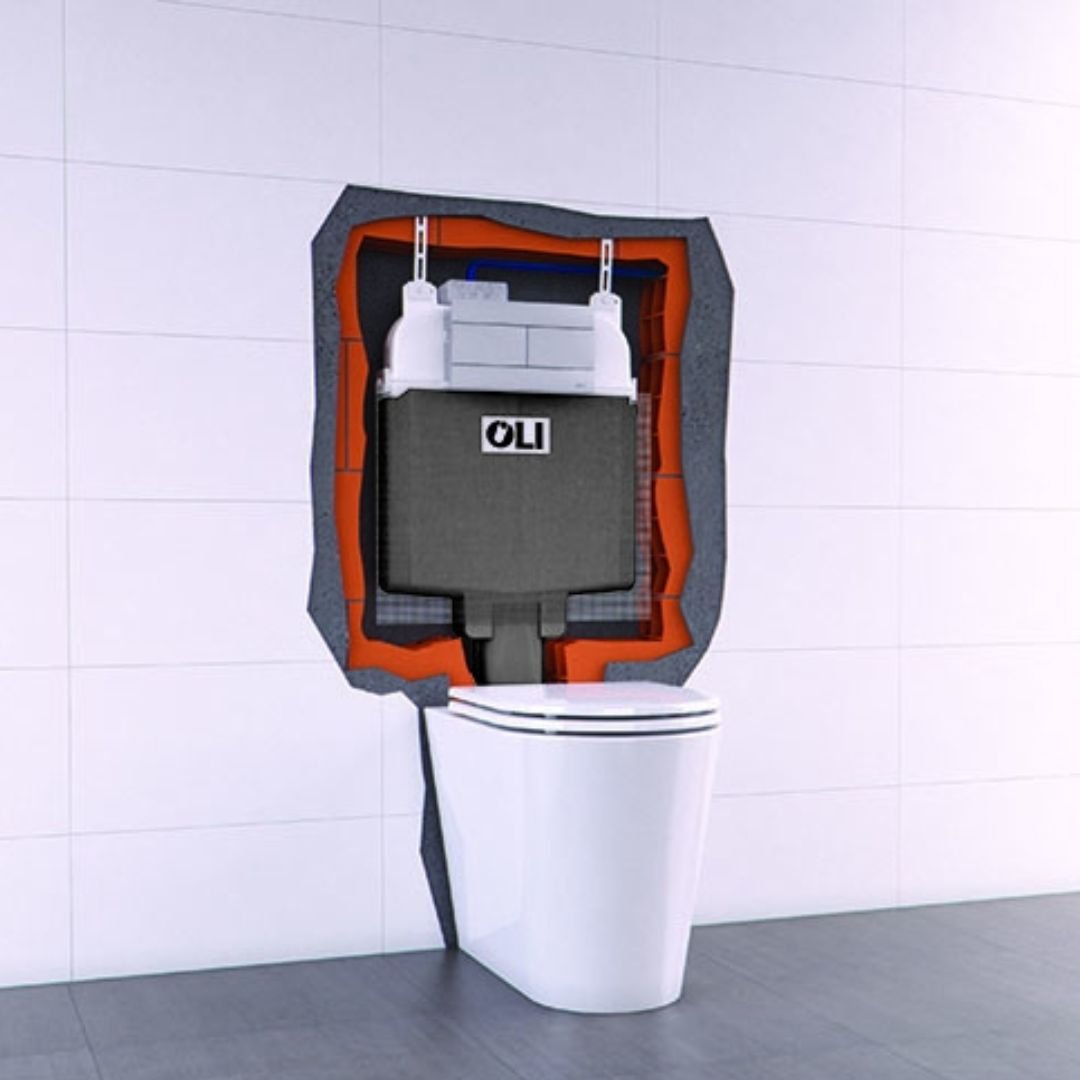
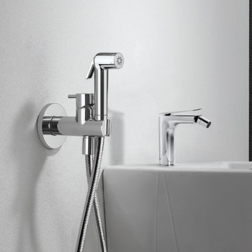
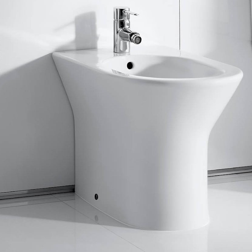
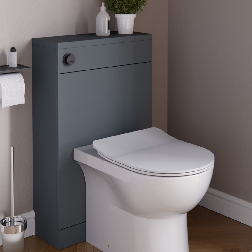
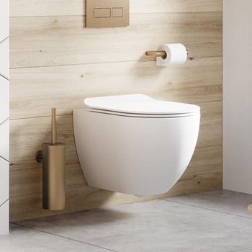
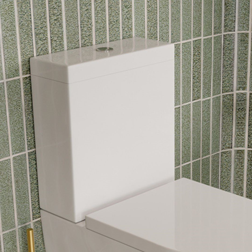
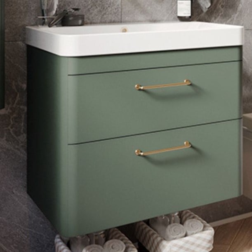
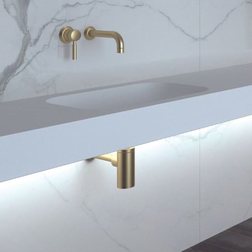
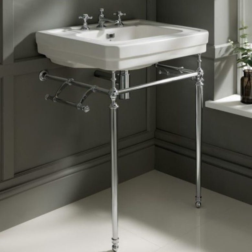
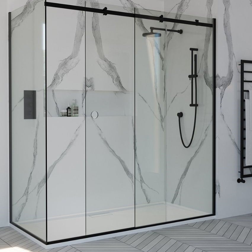
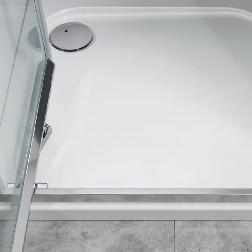
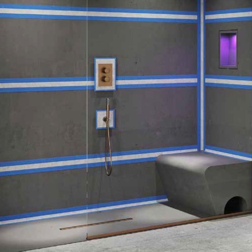
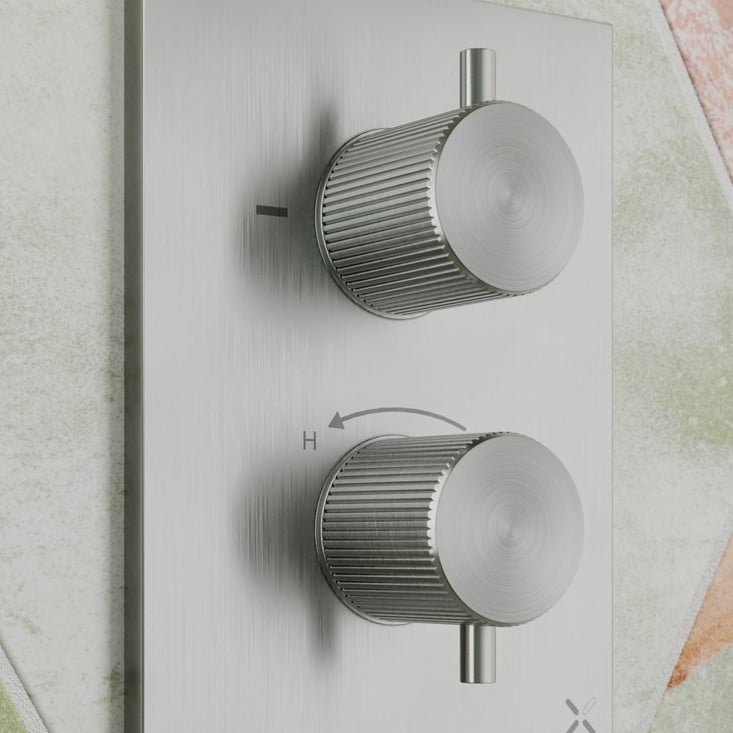
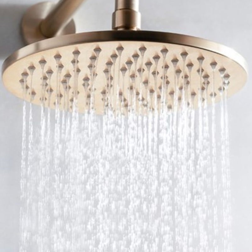
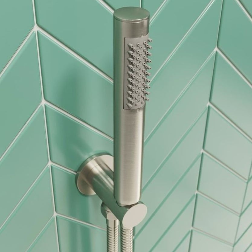
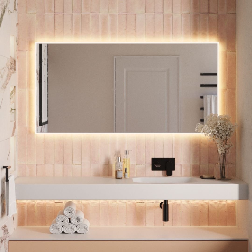
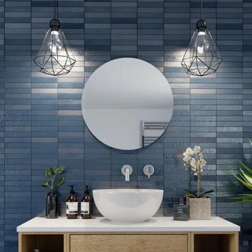

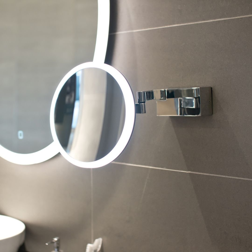
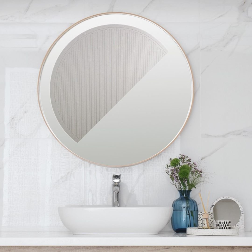
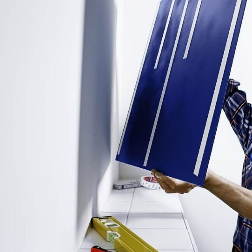
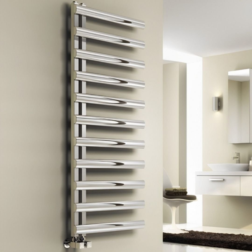
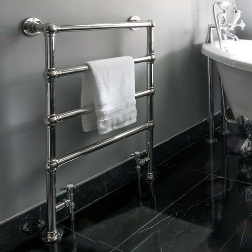
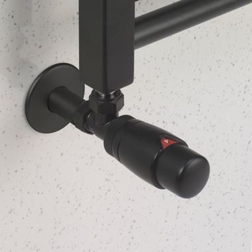
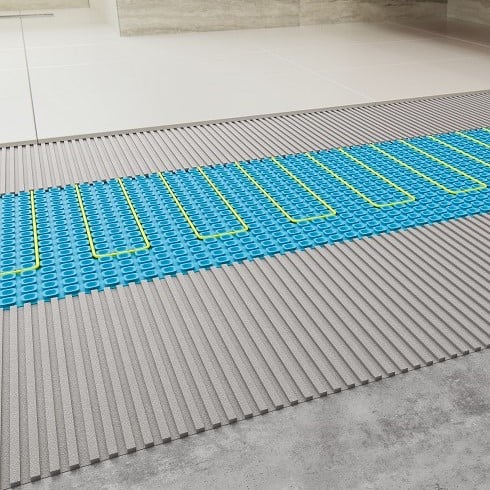
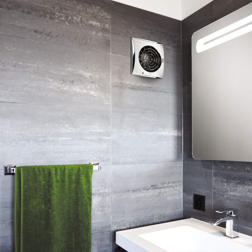
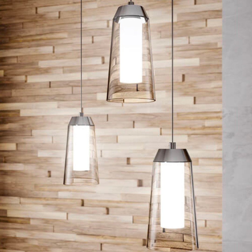
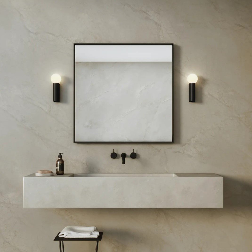
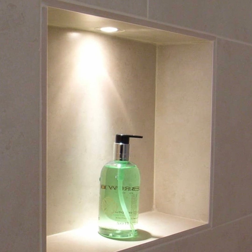
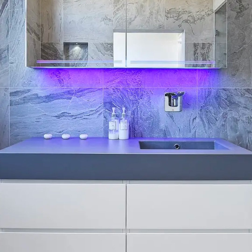
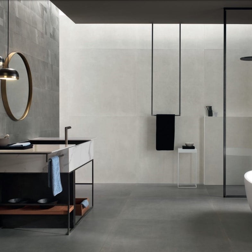
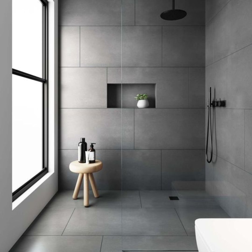
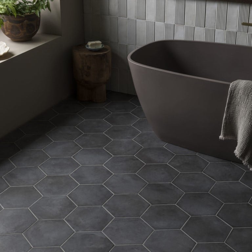
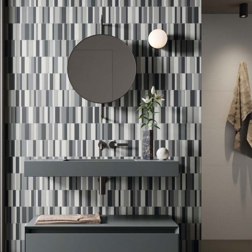
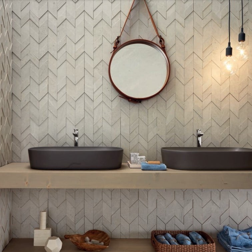
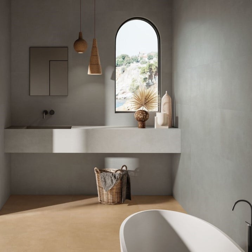
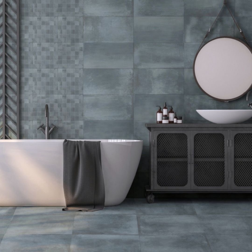
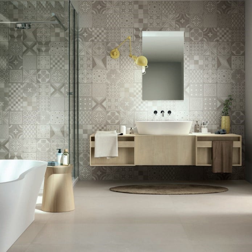
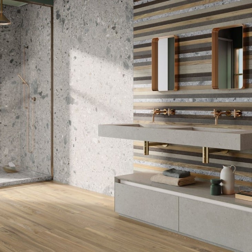
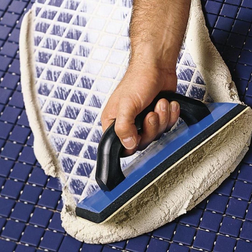
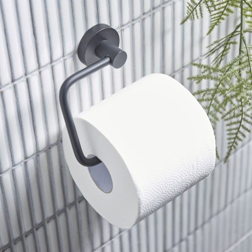
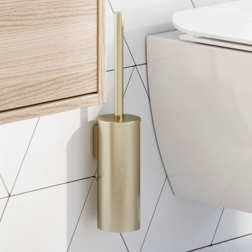
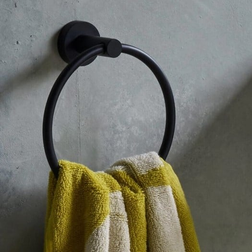
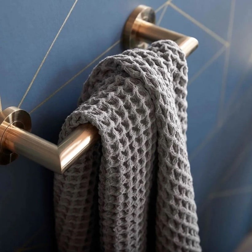
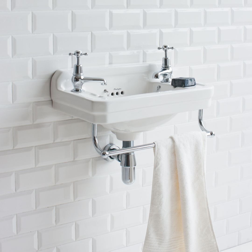
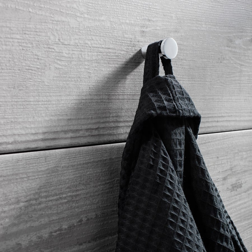
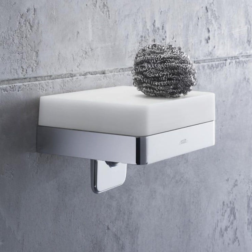
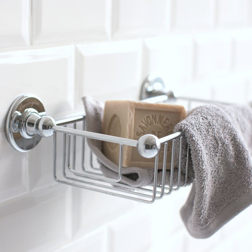
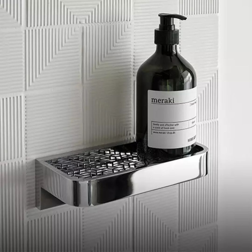
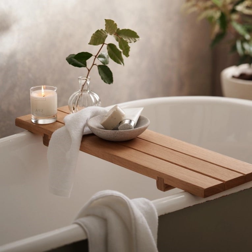
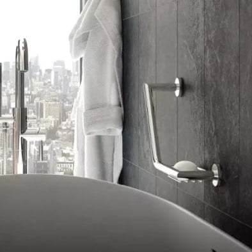
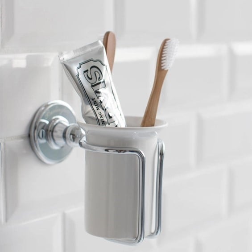
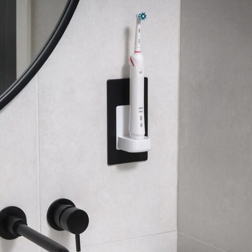

You must be logged in to post a comment.
click here to log in