Looking for ideas and inspiration to help design your stylish ensuite or family-friendly shower room? If so, there are several things to consider. When it comes to shower spaces, getting the right design isn’t always easy, so we’ve put together a simple step-by-step guide to help you through the process.
Whether you are remodelling an existing bathroom or planning a new one, it is important to take into account the room size and configuration. Apart from the shower itself, make sure you factor in other key elements such as your basin unit and toilet, this will determine if you need to compromise on the size of your shower.
1. Decide on your shower style
A shower room is a great way to save space in a small bathroom. More and more people are removing their bath and installing a walk-in shower instead, which gives them more room to move around and makes the room feel bigger.
While a walk-in shower is a very popular choice due to ease of use and cleaning, as well as providing a very minimalist look - other shower styles such as an enclosed corner shower or a recessed shower with a sliding door may be more suitable in your space.
2. Consider a wet room tray
There are different shapes, sizes and types of shower trays. It’s important to pick the right size and shape shower to make sure this looks and feels right in the space.
Low profile shower trays are more aesthetically pleasing than higher raised trays, but if the pipework cannot be set into the floor, a raised shower tray would be the best suited solution. If the pipework can be set into the floor, a low profile tray would look very neat and modern and you may even be able to sink the tray into the floor to make sure this is level with the rest of the room. To create an even more seamless and attractive look, it is worth considering a wet room tray. Our wet room shower trays are essentially pre-formed tileable shower bases.
3. Choose your tiles carefully
Want to make your shower stand out? Why not tile the wet zone in your bathroom in a different tile or format to the rest of the room. This will turn your shower into more of a feature. You can choose a darker or lighter contrasting tile or perhaps you want to add some colour. Whatever tiles you choose, make sure that they complement each other and the rest of the colour scheme in your bathroom.
If you live in an area with hard water, be mindful of the hard water stains and limescale that can build up on your tiles. It is best to choose non-porous tiles as they require less maintenance. It is, however, still recommended to clean your tiles regularly. You can do this with natural products such as white vinegar and lemon juice.
4. Include a niche
A niche is a great way to introduce some recessed storage in your shower for your shower gel, shampoo, and other shower essentials. There is no standard size for a shower niche, but you should think about what products you want to store here and can use your tiles as a guide when considering the size and placement. The niche will have to sit between wall studs, so it is important to discuss your plans with your installer so they can offer advice on whether your design ideas are achievable.
5. Pick the right fixtures
When choosing your shower fixtures, you need to consider the style, finish and functionality. There is a huge range of options to choose from when it comes to shower heads, hand showers and shower valves, so working with a design professional can help you narrow down the choices to make sure this works well within your space and fits your lifestyle.
Chrome is still a very popular finish, but if you’re looking for something different, why not go for a brushed black or brushed brass finish instead?
Talk to our expert team of designers about how we can help you create your perfect shower space. Fill out the form here or send an email to [email protected].
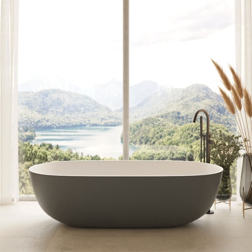
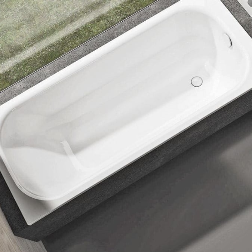
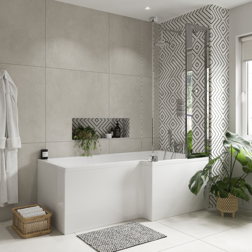
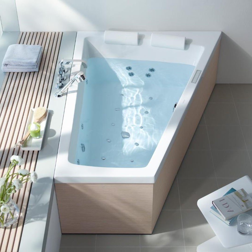
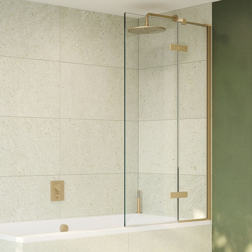
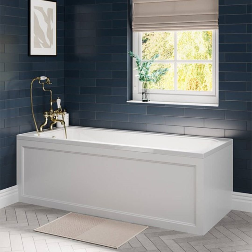
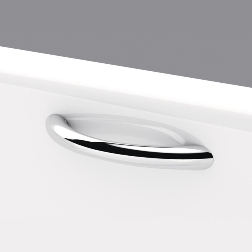
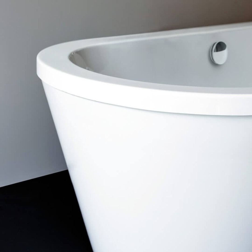
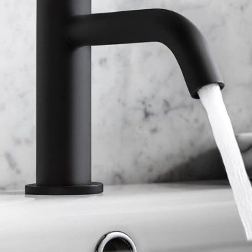
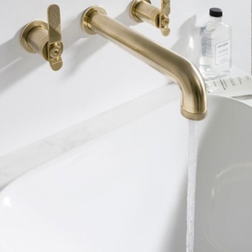
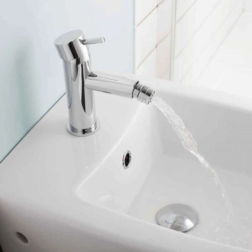
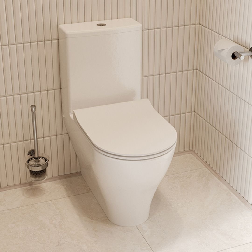
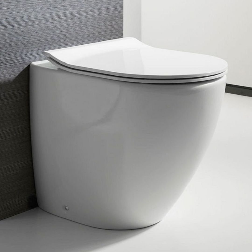
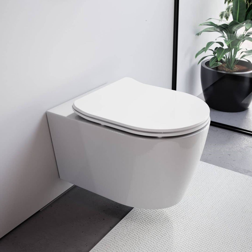
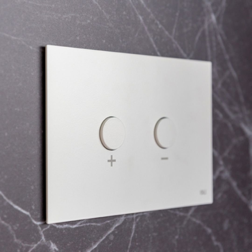
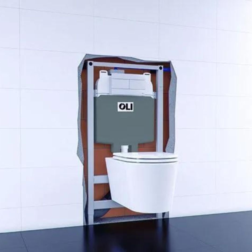
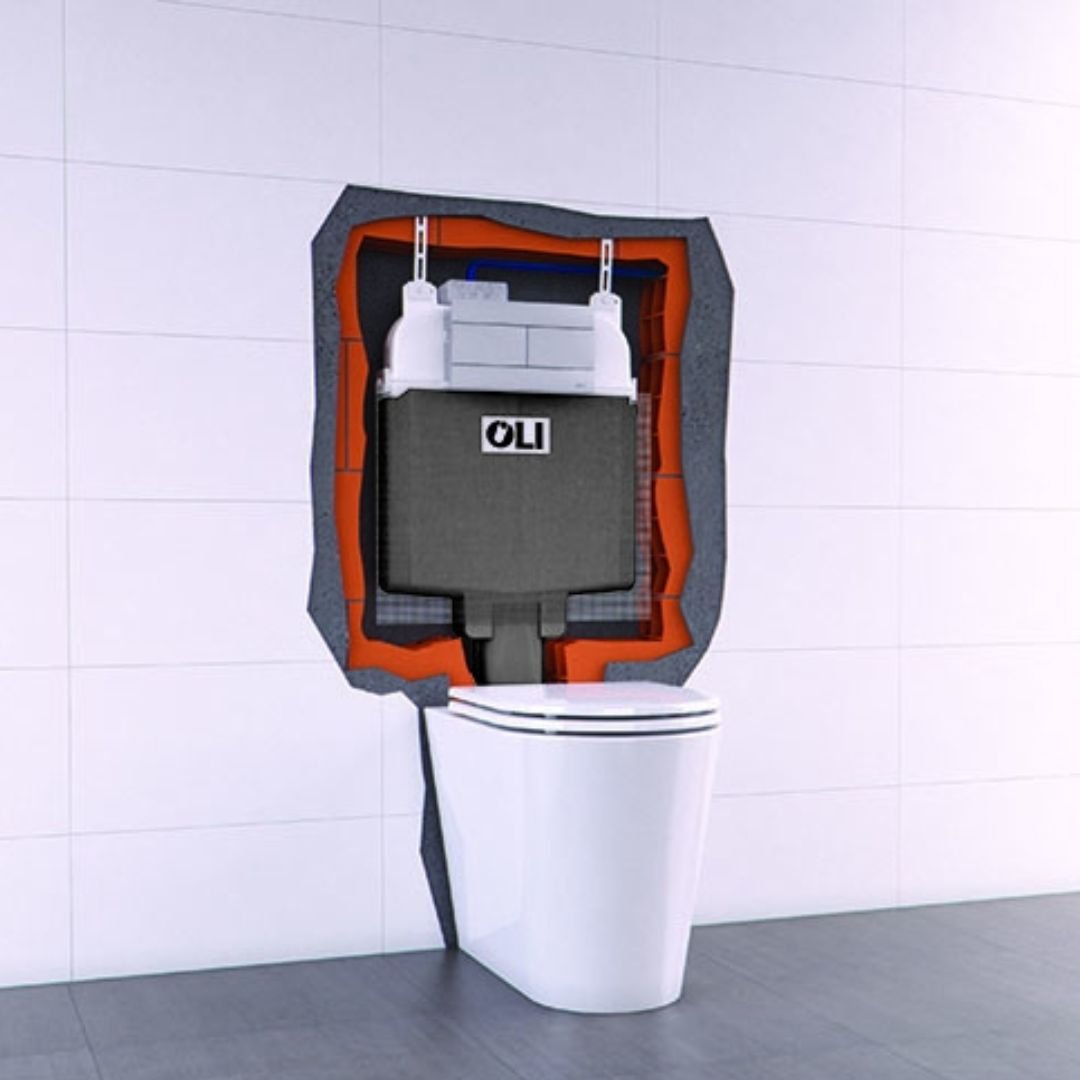
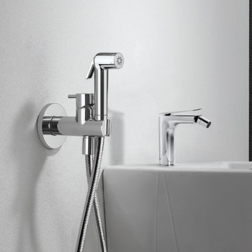
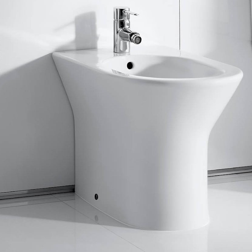
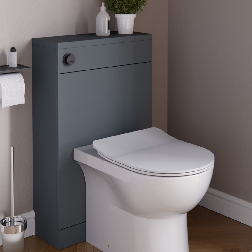
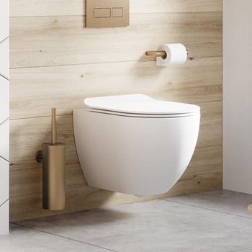
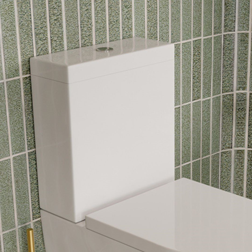
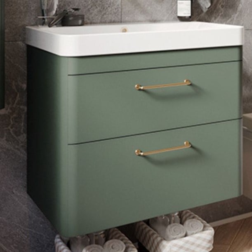
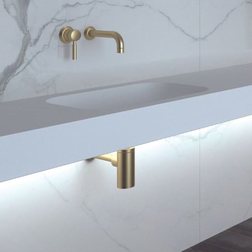
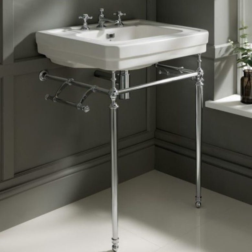
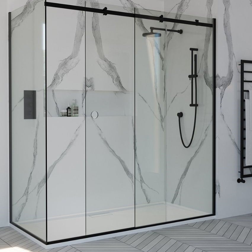
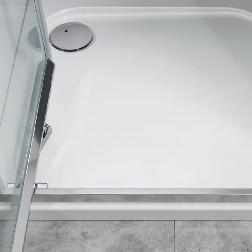
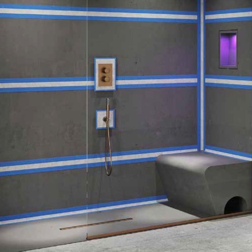
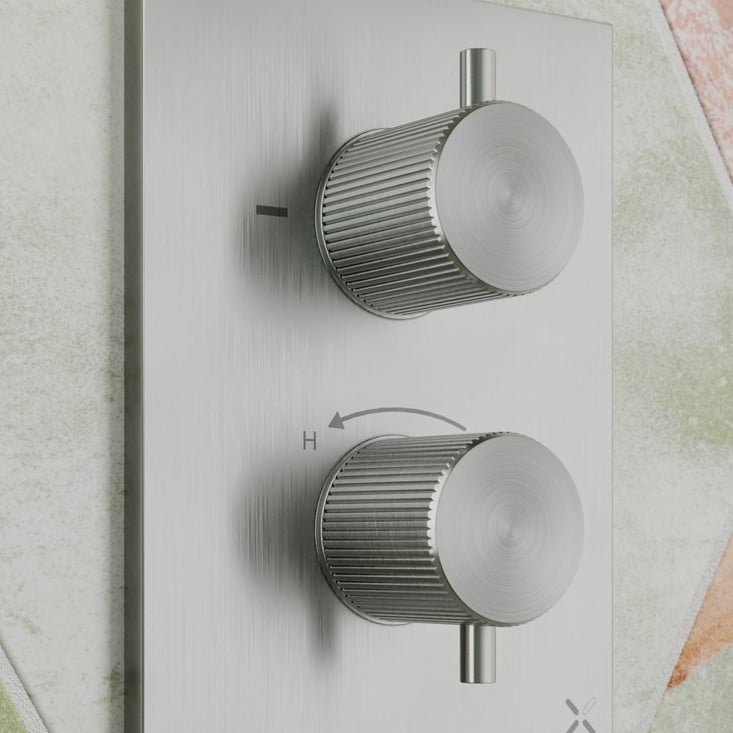
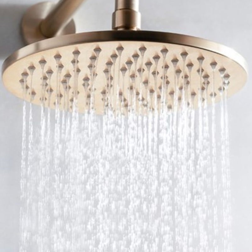
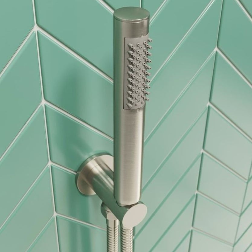
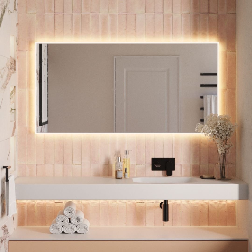
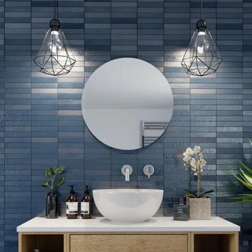

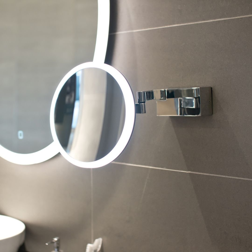
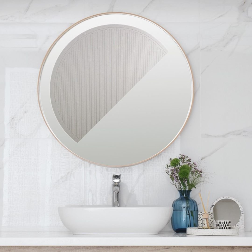
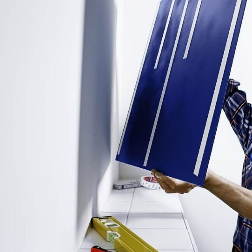
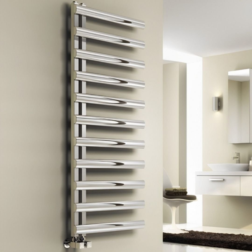
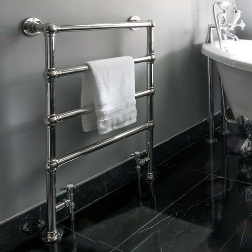
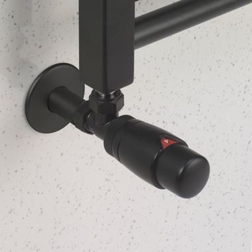
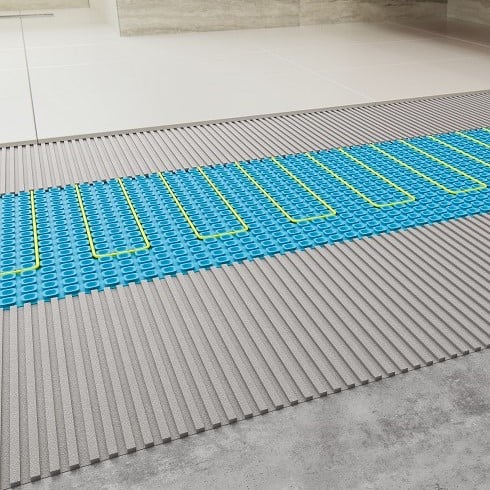
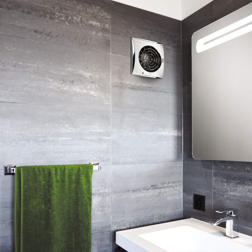
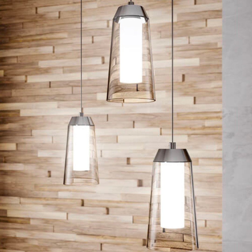
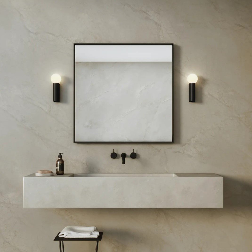
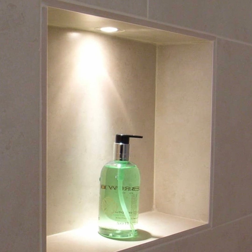
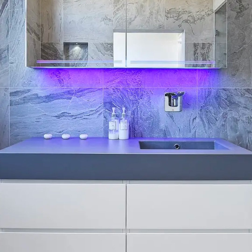
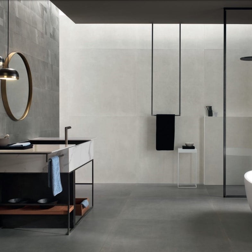
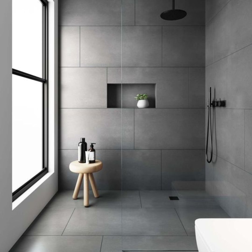
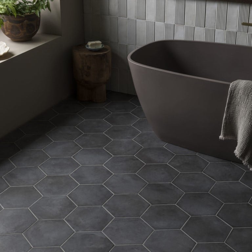
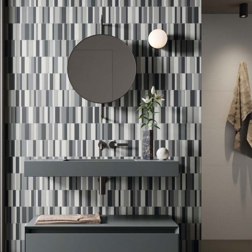
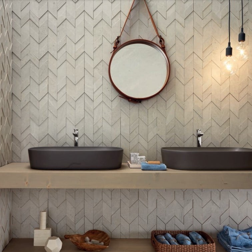
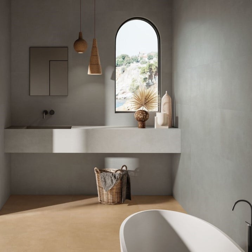
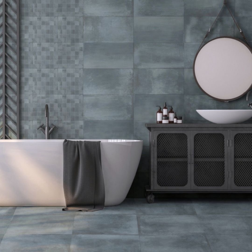
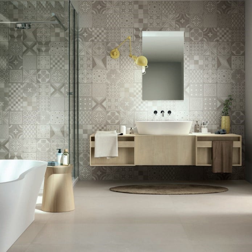
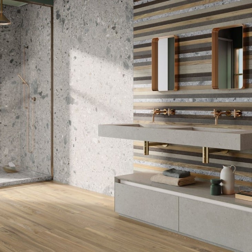
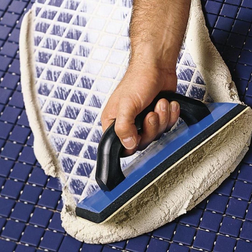
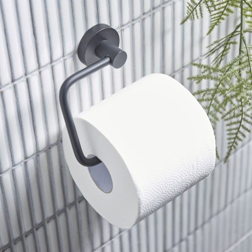
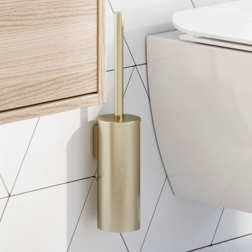
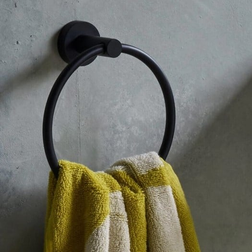
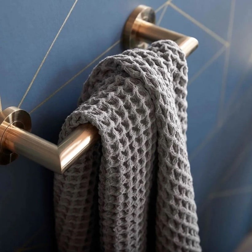
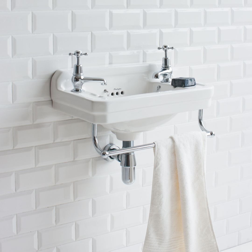
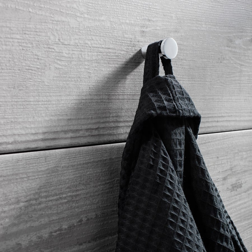
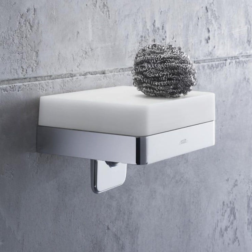
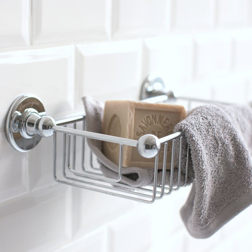
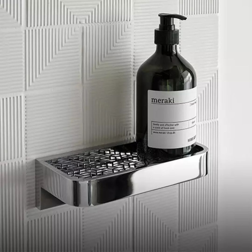
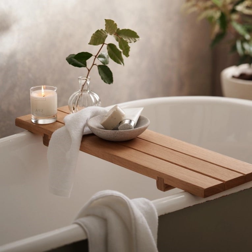
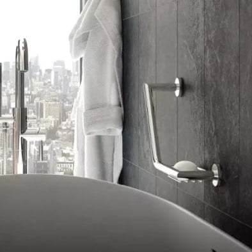
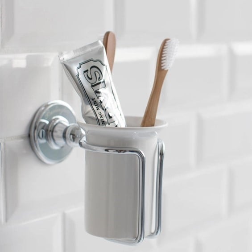
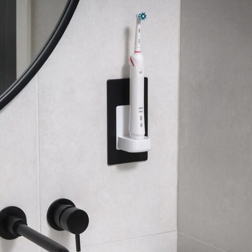

You must be logged in to post a comment.
click here to log in